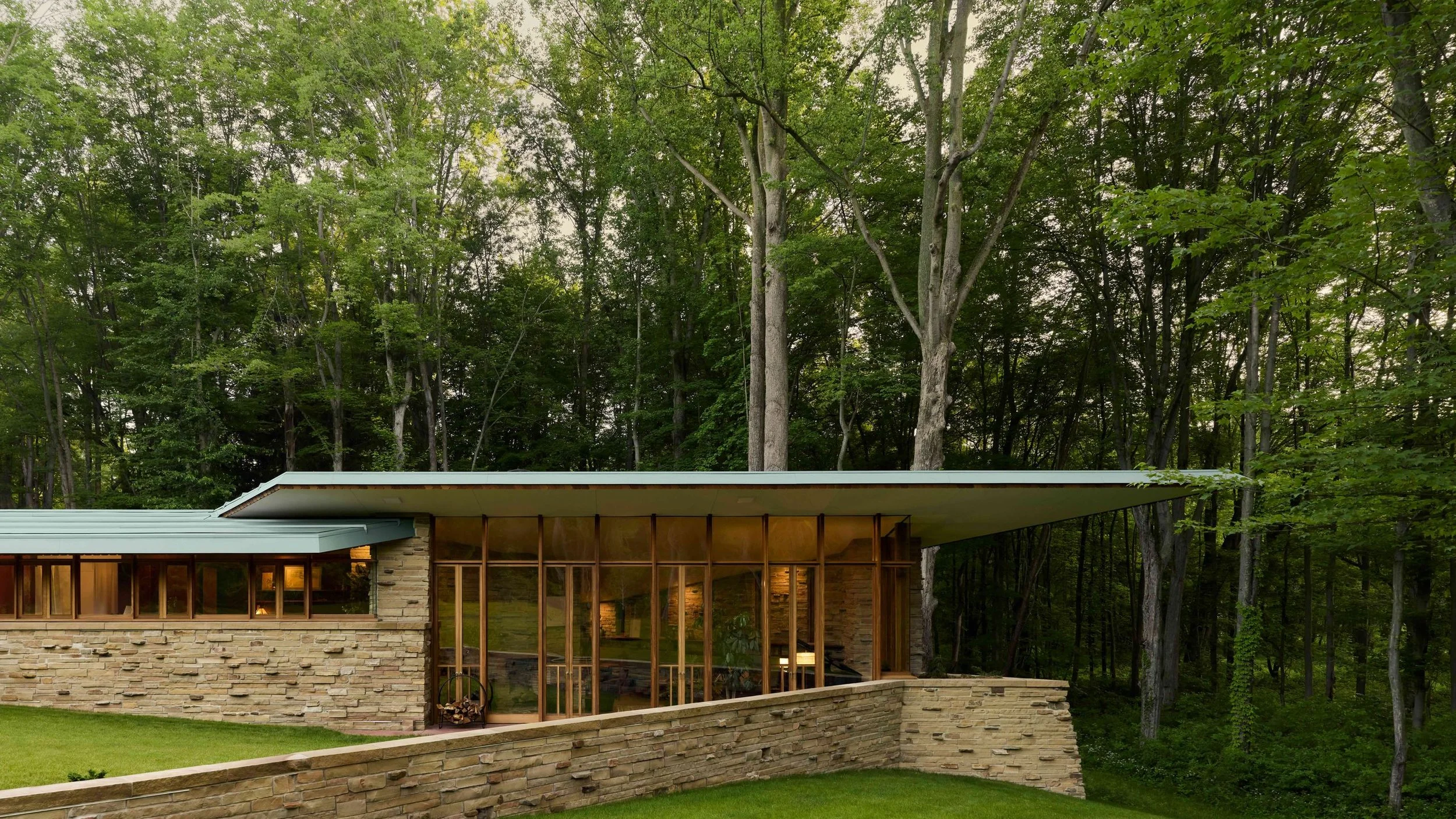Frank Lloyd Wright’s Final Design Was Finished 66 Years After His Death—And You Can Watch Its Construction
The upcoming show The Last Wright, chronicles the journey of building RiverRock House
As published in Architectural Digest, August 14, 2025
RiverRock House in Willoughby Hills, Ohio was constructed using plans created by Frank Lloyd Wright.Malissa Mabey Photo
Mother-daughter team Debbie and Sarah Dykstra set themselves a challenge most people wouldn’t take on: building a home using the plans from a 1959 design by Frank Lloyd Wright. Starting September 3, you can watch the whole process on The Last Wright: Building the Final Home Design of America’s Greatest Architect, which premieres on the Magnolia Network and will stream on HBO Max the following day. Executive-produced by Chip and Joanna Gaines, this four-part series follows the complex construction of RiverRock House, which is based on the last architectural plans—a Usonian house known as Project #5909—that Wright drafted before his death in 1959.
The legendary architect was never known for making things easy for builders or designing cookie-cutter structures—far from it. His innovations resulted in highly original, idiosyncratic buildings, from the grand spiral volume of New York City’s Guggenheim Museum to the dramatic cantilevers of Fallingwater in Pennsylvania. Most Wright aficionados usually experience his work by studying his buildings decades after they were built, but The Last Wright shows contemporary audiences what the process is like crafting a home built from Wright’s plans, from sourcing materials to meeting exacting specifications, all while navigating today’s building codes.
The process by which the pair became involved sounds nearly magical. In 2018, Sarah purchased a property in Willoughby Hills, Ohio, that had an extant 1953 Frank Lloyd Wright Usonian home that had been built for Louis Penfield. When the property was threatened by plans for the construction of Interstate 90, Penfield asked if Wright would design another house on the property, several hundred feet away, to deter development. Wright declined, but shortly after he died in 1959, plans for Project 5909 were discovered on the architect’s drawing board and given to Penfield. When Sarah Dykstra bought the property, she wrote a letter to Louis Penfield’s son Paul, affirming that she would build RiverRock House on the land. “Once we moved onto the property, we discovered the amazing plans under the bench seating area in the Louis Penfield House,” Sarah tells AD.
Sarah and Debbie Dykstra outside the Penfield House, built by Frank Lloyd Wright Photo: Angelo Merendino
Usonian houses like these were Wright’s answer to the Great Depression. Having built projects for wealthy clients and major cultural organizations throughout his career, in the 1930s, Wright wanted to democratize his designs, with features that made them both aesthetically appealing and deeply connected to their natural surroundings. The characteristics of Usonian homes varied depending on the specific budgets of Wright’s clients and their sites, but the following represents the most common attributes of his Usonian designs: Usually about 1,200 square feet or smaller, Usonian houses have flat roofs, numerous large windows optimized for natural light, built-in shelving, open floor plans, carports, and no basement. Though not exactly affordable tract housing, the Usonian ideal is attainable and has many smart design innovations that are still appealing today, like radiant heat from concrete slab flooring and lots of natural materials.
“Our mantra and mission while following FLW’s plan #5909 was to always ask the question, ‘What would Frank do?’ to stay true to his vision and methods,” Sarah tells AD. The pair got a freshly scanned set of architectural plans for Project #5909 from Columbia University’s Avery Architectural & Fine Arts Library, and worked closely with the Wright Building Conservancy, who referred them to architect Dan Nichols, a fellow owner of a Frank Lloyd Wright home. “We also had Mr. Bing Hu, a student at Taliesin and current trustee for the Frank Lloyd Wright Foundation, make an on-site visit. His visit was probably the most nerve-wracking of the journey, given his pedigree and relationship with the Foundation,” Sarah says. “This visit is a part of the show, so I won’t spill the beans!”
Debbie and Sarah Dykstra looking over plans with site surveyor Dave Novak Courtesy of Warner Bros. Discovery, Inc
Seven years after finding the plans underneath a seating area in the Penfield House, RiverRock House is complete, and viewers of The Last Wright will get up close and personal with the Dykstras as they navigate each delicate step of the process. These days, Sarah and Debbie are enjoying the serenity and natural delights of RiverRock House, which is situated exactly where Wright intended. “The location of the house takes advantage of Mr. Wright’s insight into passive solar energy. It lets in maximum daylight on the vernal equinox, yet no sunlight indoors on the summer solstice. There is a juxtaposition with the roof angles on the window wall side of the house. The bedroom roof line angle bends downward and feels protective from the elements, whereas the living room roof line extends upwards pushing your view outside into the elements. So many elements of the home are descriptive in this way; almost every quiet time spent inside of RiverRock House leads visitors to a new discovery of its intent and genius.”



